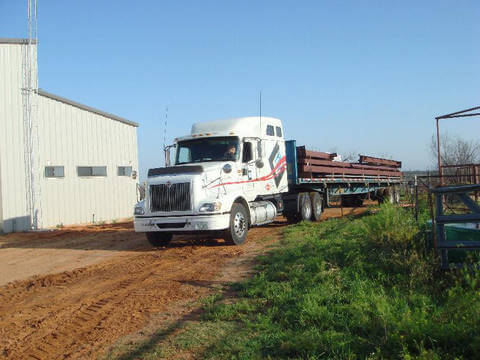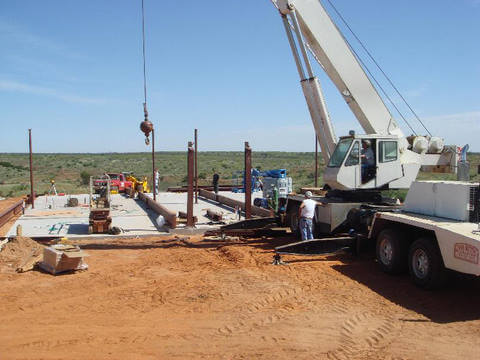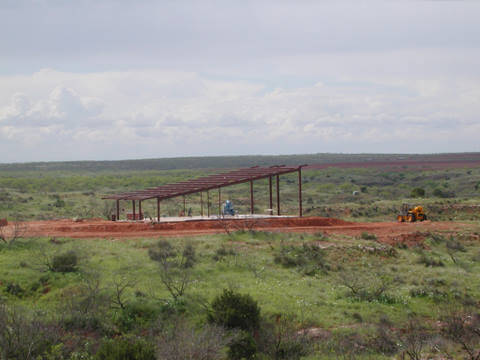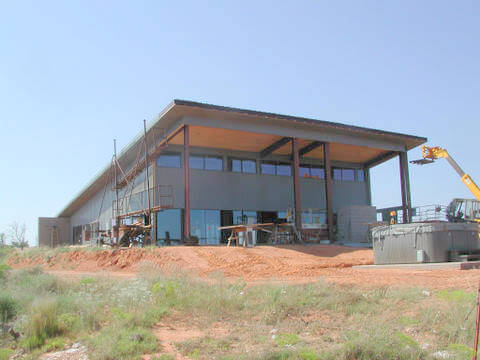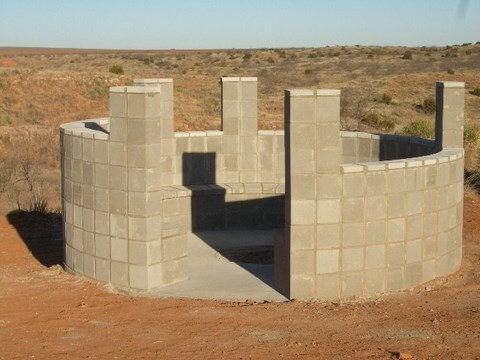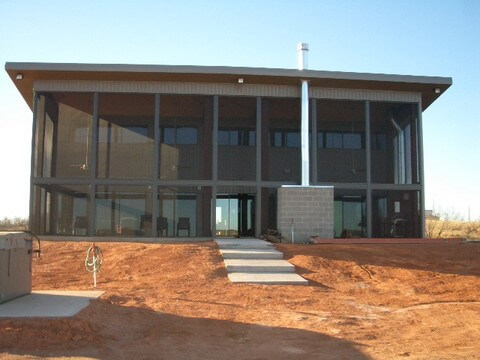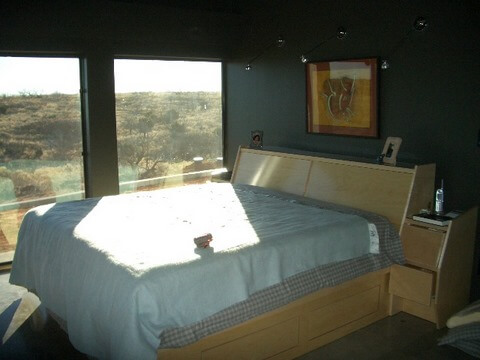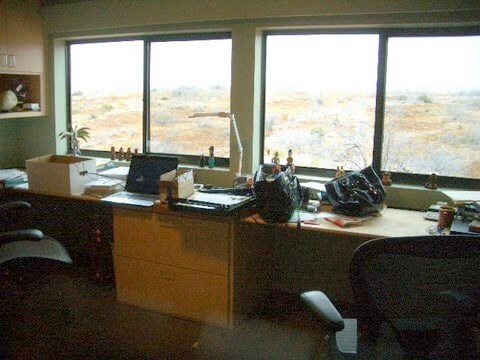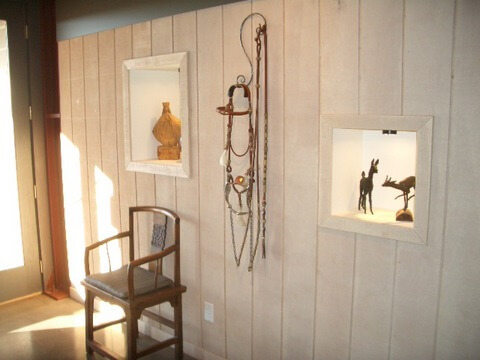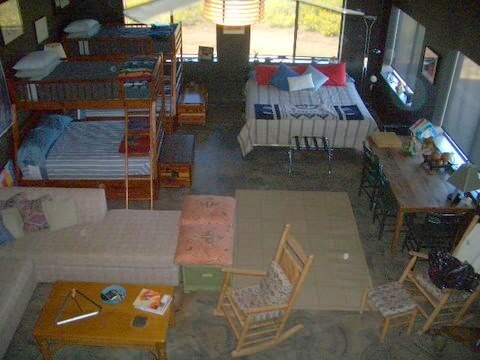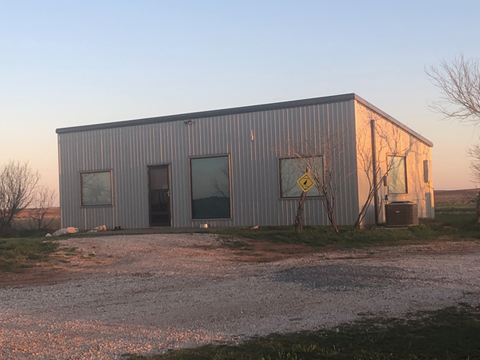Construction of our house
We had a three year plan for developing the ranch. It started out with building a barn and bunkhouse, followed by our permanent house. That was to be followed by adding livestock. When Conrad had a serious accident on a horse in 2008, we changed our plan and leased the pasture to Carl Seal for his cattle.
We tried to build the house using local talent and for the most part were successful. We did have to get some suppliers in Dallas, Amarillo Lubbock and Wichita Falls. The architect was Tom Wilson of Houston.
The following pictures give a brief history of the barn and house construction.
Picture of the bunkhouse — beds and seating/eating area. The bunkhouse also has double toilets/showers with a common area lavatory for 3 – 5 people as once. The bunkhouse can sleep 12 or more. But as our family get together on Thanksgiving expanded, we built a guest house, the photo on the right. It can sleep 12 and has a full kitchen.








